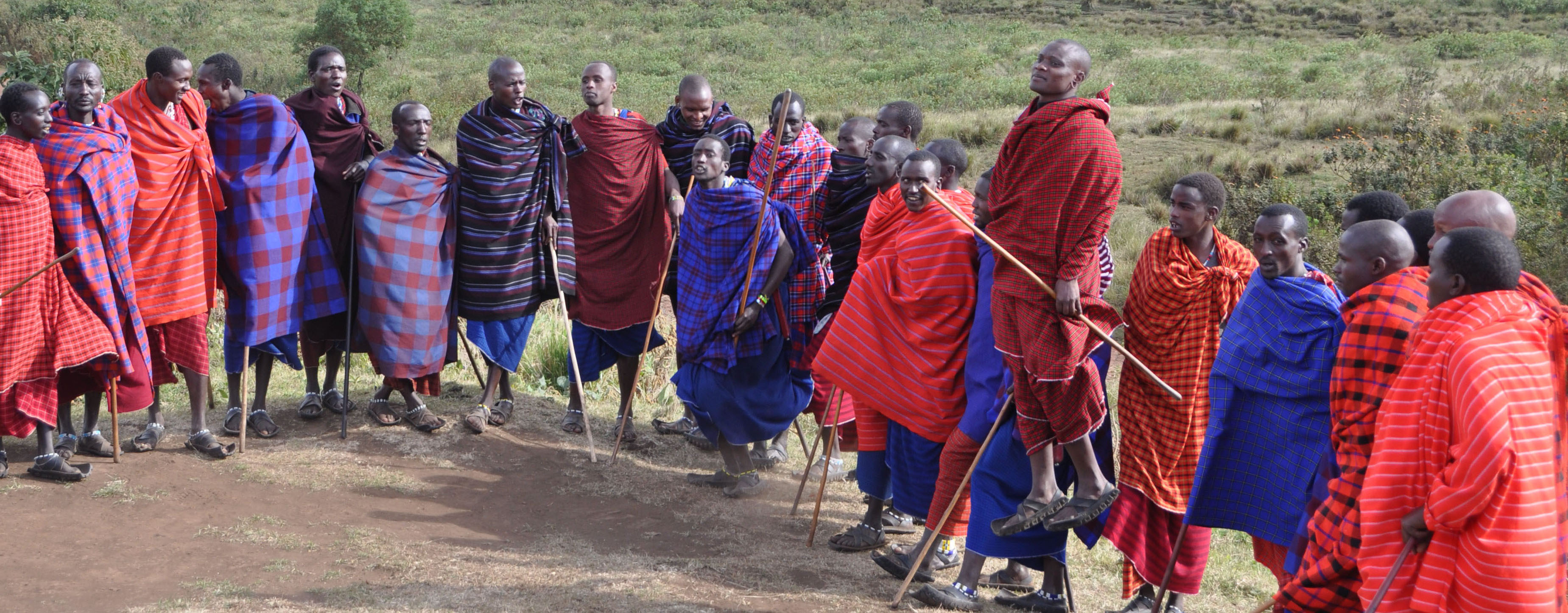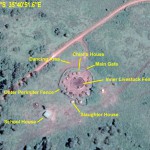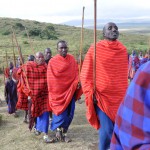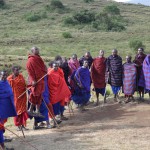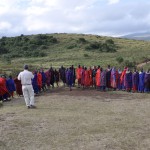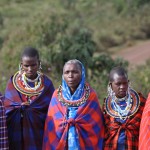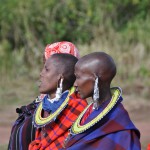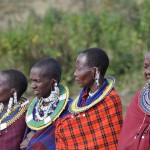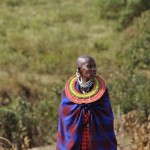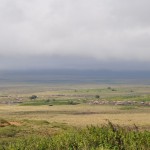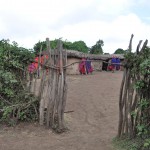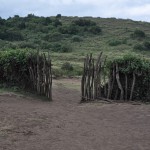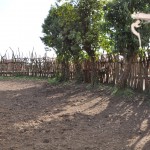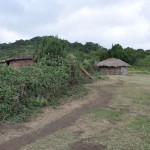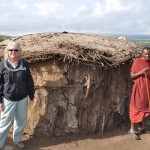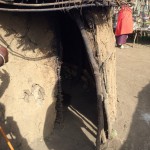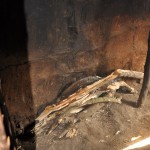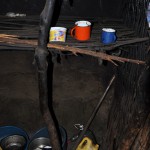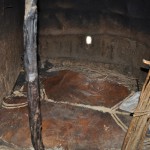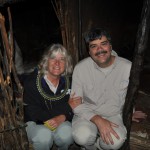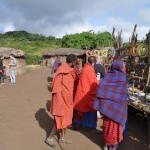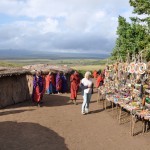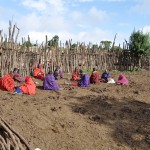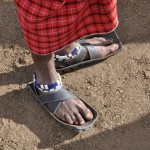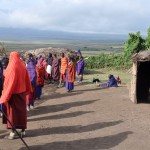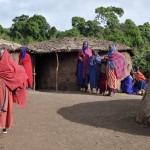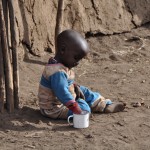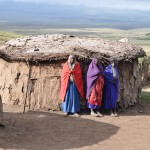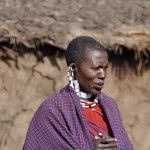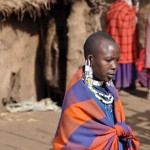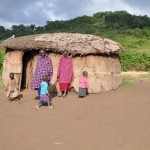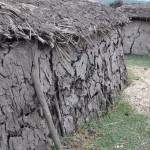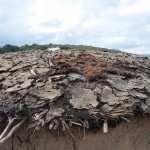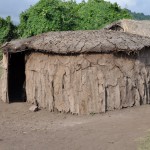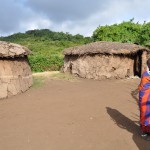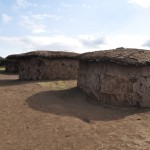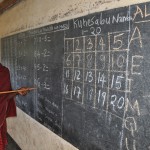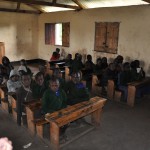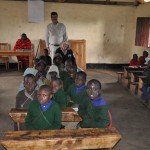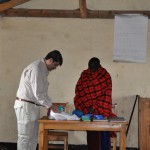The Maasai are a semi-nomadic ethnic group of people living in southern Kenya and northern Tanzania. (Wikipedia: Maasai People)
We visited a family unit in their village one afternoon after a game drive through the Ngorongoro Crater. The family consisted of a man, his 15 wives, and their dozens of children. The village we visited was located just outside Ngorongoro Crater at -3.129148, 35.681014.Upon arrival just outside the village we were greeted by the chief’s eldest son. I paid him $50 to allow unfettered access to the village and permission to take photographs of the people and structures. When we first arrived in Africa our guide explained that people here are generally very private and do not like their photo being taken. But, they are willing overlook this for a little cash, and $50 goes a really long way in a remote village like this.
Soon thereafter all the residents filed out of the village into the clearing where we were. They all lined up in a row, men on the left, and the women on the right. They began singing and dancing. The elder woman came and escorted the Kathy and a couple other women tourists and took them back to the line. They adorned them with trinkets and jewelry and showed them some dance moves. The women are heavily accessorized with jewelry, and the earrings alone cause massive deformity to their ears. The women sort of stood there and bounced in place, causing their large flat necklace to flap. The men would leap high into to the air, keeping their bodies vertical and stiff. The men seem to sing a different song than the women, but it all harmonized together.
After about 10 minutes of dancing and singing, it was over and the people started a procession back inside the village. The village was constructed in two concentric circles. The outer circle was a fence to keep the wildlife out of the village. The inner circle was where the livestock were kept at night. In between the two fence circles was where the houses were constructed. Outside of the village perimeter circle fence lay a couple other buildings, such as the school house and the slaughter house.
The outer circle fence had two gates, each on opposite sides. We entered through the main gate and several houses were in a circular row going off each direction. The gate to the inner circular fence was directly in front of the main gate. I assume this made herding the cattle each day easier.
The first house on the right was the chief’s house. The house was circular in shape, about 18-20ft in diameter, and about 5-6ft tall. Rather small by our standards. The house frame is constructed from bent limbs and wood. Mud mixed with grass is applied to create walls and the roof. Then cow dung is applied to make it water proof. It is the responsibility of the women in the village to build the houses, not the men.
We were invited inside for a tour. We entered through an opening in the side, and had to crouch down to make our way inside. The opening was about 5ft tall and maybe 2ft wide.
The inner structure of the house was spiral shaped. This spiral shape served two purposes, safety and safety. First safety, it made the house structurally stronger. Second safety, it created an oddly strange curving path into the house which helped keep wild animals out that may have breached the outer fence. As the house spiraled around, there were dividers creating rooms. The entry room was just that, a small space defining the entry of the home. Through the next opening and we were in the pantry and storage areas. Beyond that was the kitchen. Beyond that was the master bedroom, and then the children’s bedroom. All the rooms in the house were linear, one after another, and spiraled around. The children’s bedroom was last and was technically in the center of the house.I’ll do my best describe the interior of the house. The first thing you notice inside the house is how dark it is.
It takes a few minutes for our eyes to adjust. There are no windows or openings but for the entry door, and a small 2-3 inch hole in the wall in each room, just enough to let in a little fresh air and light. The internal spiral structure does a good job of keeping light out. The next thing you notice is the smell. It’s smoky inside from the kitchen fire. The entry room was about 3ft by 4ft in size. It was the only room with good lighting. It served as a barrier to the rest of the house. Some fire wood was piled up to one side. Stooped over, we proceeded through the opening on the other side and entered the kitchen area. To our right was a small storage area, with a couple shelves. On the shelves were some cups, cooking pans, bowls, etc. Continuing onwards, was the kitchen itself. It consisted of a small fire against the outer wall, similar to a campfire. A small hole in the wall above the fire vented some smoke. Just past this was the master bedroom. It was about 4ft x 5ft in size. The bed was some wooden sticks covered with a cow skin. Just past that was the children’s bedroom, same as the master but smaller.But for the two beds and shelves, there was no other furniture, nor room for furniture. I’m not sure the bed even qualified for furniture, since they were just sticks and leather on the ground. We were invited to have a seat, so we sat on the bed, which was about 6 inches off the ground. We spoke with him about this house, made notes, asked questions, and took some pictures.
We then left the interior of the house and were given free rein to wander around the village. Kathy was snatched up by the women of the village and taken shopping. Kathy hates shopping, but was polite and obliged them kindly. There were many tables setup along the interior fence with trinkets and jewelry for sale. This is one way the village supplements their income. I was completely ignored and wandered around freely and took pictures of the houses, people, kids, and shoes.
I made a complete circle around the interior of the village and met back up with Kathy. We asked about the school and they asked if we would like to see it. Of course! So went back to our vehicle first and got our bag of goodies we brought from the USA and proceeded to the school house.
The school was a simple one room building, constructed in a more modern fashion. There was a blackboard on one end, rows of desks for the students, and a desk at the rear for the teacher. It looked just like a traditional schoolhouse. The teacher had some of the students recite math problems to us. The kids also sang the ABC song.
We said goodbye to the children and made our way back to the vehicle. What a rewarding afternoon!

